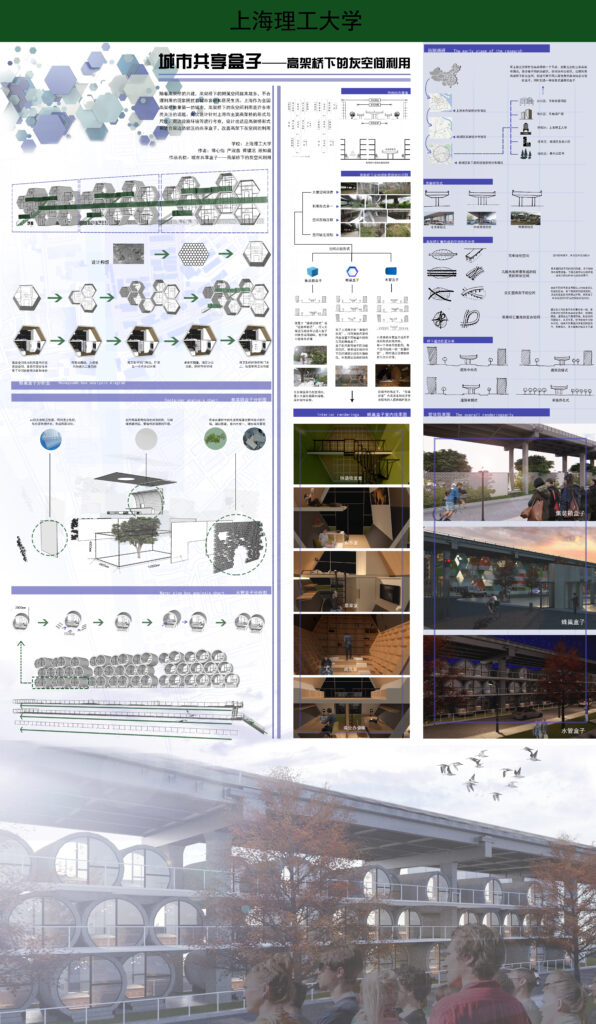With the construction of viaducts, the number of ancillary spaces beneath them is increasing, leading to concerns about their inefficient use, which negatively impacts the city’s appearance and residents’ quality of life. As the city with the largest number of viaducts in the country, Shanghai’s utilization of the gray spaces under viaducts is a matter of concern for many citizens. This design project investigates the form and scale of Shanghai’s main viaducts, as well as the surrounding facilities and environment. It proposes a shared box structure that adapts to the form of the viaduct and fits into the surrounding functional areas, aiming to enhance the use of the gray space beneath the viaducts.

